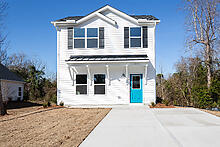 1915 Daniel Boone Trail, Wilmington NC 28411, USA
1915 Daniel Boone Trail, Wilmington NC 28411, USA]]>
 1915 Daniel Boone Trail, Wilmington NC 28411, USA
1915 Daniel Boone Trail, Wilmington NC 28411, USA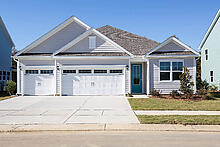 9425 Crowded Gules Drive, Leland NC 28451, USA
9425 Crowded Gules Drive, Leland NC 28451, USAThe Madison floorplan truly has it all — three-car garage, three bedrooms, including a guest ensuite, plus a flex room with elegant French doors. Enjoy coastal living at its best with a screened-in covered porch just off the open-concept kitchen, dining, and living areas — perfect for relaxing or entertaining. The kitchen boasts stainless steel appliances, a walk-in pantry, 4x12 subway tile, quartz countertops and a generous island that flows seamlessly into the main living area. Durable luxury vinyl plank flooring runs throughout, designed to handle your beach days year-round. Your primary suite features a 5-foot tiled shower with a frameless glass door and dual vanities for a touch of everyday luxury. This beautiful homesite backs up to a tree line and is on a street that ends in a cul-de-sac. Every home includes our Smart Home package with a 7'' touchscreen panel that connects your video doorbell, digital front lock, z-wave thermostat, and porch light—all controllable remotely from your smartphone. The photos you see here are for illustration purposes only, interior and exterior features, options, colors and selections will vary from the homes as built.
]]>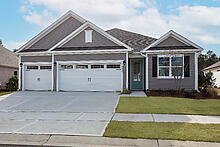 9445 Crowded Gules Drive, Leland NC 28451, USA
9445 Crowded Gules Drive, Leland NC 28451, USAThe Madison floorplan truly has it all — three-car garage, the spacious first floor features three bedrooms, including a guest ensuite, a flex room with elegant French doors, plus a bonus room and additional bedroom upstairs with oak tread stairs. Enjoy coastal living at its best with a screened-in covered porch just off the open-concept kitchen, dining, and living areas — perfect for relaxing or entertaining. The kitchen boasts stainless steel appliances, a walk-in pantry, 4x12 subway tile, quartz countertops and a generous island that flows seamlessly into the main living area. Durable luxury vinyl plank flooring runs throughout the first floor, designed to handle your beach days year-round. Your primary suite features a 5-foot tiled shower with a frameless glass door and dual vanities for a touch of everyday luxury. This beautiful homesite backs up to a tree line and is on a street that ends in a cul-de-sac. Every home includes our Smart Home package with a 7'' touchscreen panel that connects your video doorbell, digital front lock, z-wave thermostat, and porch light—all controllable remotely from your smartphone. The photos you see here are for illustration purposes only, interior and exterior features, options, colors and selections will vary from the homes as built.
]]>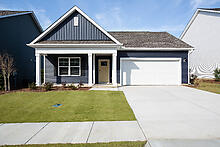 1511 White Egret Lane NE, Bolivia NC 28422, USA
1511 White Egret Lane NE, Bolivia NC 28422, USAThe Cali is one of our one-story floorplans. Inside this 4 bedroom, 2-bathroom home, you’ll find 1,774 square feet of comfortable living. The living area is an open concept, where your kitchen, living, and dining areas blend seamlessly into a space perfect for everyday living and entertaining. The kitchen features beautiful cabinets, granite countertops, and stainless-steel appliances, which are sure to both turn heads and make meal prep easy. You’ll never be too far from the action with the living and dining area right there. The primary bedroom has its own attached bathroom that features a walk-in closet and all the space you need to get ready in the morning. Sharing a sink isn’t a worry with the double vanity, and you also get additional privacy with a separate door for the toilet.
There are three additional bedrooms and full bath. In every bedroom you’ll have vinyl floors and a closet in each room. Whether these rooms become bedrooms, office spaces, or other bonus rooms, there is sure to be comfort. Enjoy the covered porch perfect for entertaining and enjoying the Carolina evenings. Home Is Connected® Smart Home Technology is included in your new home and comes with an industry-leading suite of smart home products including touchscreen interface, HD video doorbell, smart door lock, smart thermostat, smart light switch all controlled by smartphone app with voice! The photos you see here are for illustration purposes only, interior and exterior features, options, colors and selections will vary from the homes as built.
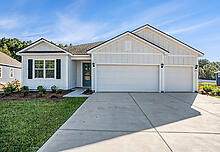 The Destin, Navassa NC 28451, USA
The Destin, Navassa NC 28451, USA Welcome to the highly sought-after Destin floor plan, a stunning single-story design offering exceptional space and modern living. This home boasts 2,272 square feet of well-planned space, featuring 4 Bedrooms, 3 Full Baths, and an oversized 3-Car Garage—perfect for extra storage, a workshop, or parking for multiple vehicles. Step inside to discover the expansive, open-concept layout centered around a massive Great Room (approx. 30' x 19'), ideal for entertaining and family gatherings. The space seamlessly flows into a dedicated Dining area and a sun-lit Breakfast Nook. The kitchen is strategically placed for convenience, featuring a large walk-in Pantry and easy access to the Laundry and extra storage areas. The floor plan is intelligently designed with a split-bedroom layout for ultimate privacy. The spacious Primary Suite (Bedroom 1) is a true retreat, complete with a private en-suite bathroom and a generously sized Walk-in Closet. Three additional secondary bedrooms and two full bathrooms are thoughtfully arranged throughout the home, offering fantastic flexibility for guests, a home office, or a growing family. Ask about the optional upgrade for a larger Bedroom 4 configuration!
Outdoor living is a breeze with the large Covered Porch (13' x 13')—an excellent space for relaxing or dining alfresco. With appealing elevation options (A-1 and A-6), this home delivers on both curb appeal and functional design. Experience the perfect blend of comfort and convenience in the Destin plan! Contact us today and find your home at Cedar Hill Landing. Home Is Connected® Smart Home Technology is included in your new home and comes with an industry-leading suite of smart home products including touchscreen interface, HD video doorbell, smart door lock, smart thermostat, smart light switch all controlled by smartphone app with voice! The photos you see here are for illustration purposes only, interior and exterior features, options, colors and selections will vary from the homes as built.
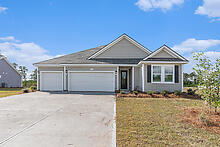 The Covington, Navassa NC 28451, USA
The Covington, Navassa NC 28451, USA Discover the spacious Covington floorplan, a stunning single-story home designed for modern living. Featuring 5 bedrooms and 3 full bathrooms, this layout offers comfort and flexibility for every lifestyle. The open-concept kitchen shines with granite countertops, a stylish tile backsplash, a large island, and LVP flooring that extends through the main living areas. The primary bedroom provides a private retreat with a large walk-in closet and en-suite bathroom featuring dual vanities and a relaxing shower. Four additional bedrooms and two full baths ensure plenty of space for family, guests, or a home office.
Enjoy seamless indoor-outdoor living with a covered porch perfect for entertaining or relaxing, plus a spacious 3-car garage that offers ample storage. With 2,443 square feet of thoughtfully designed space, the Covington combines elegance, functionality, and everyday convenience—all in one beautiful home. Contact us today and find your home at Cedar Hill Landing. Home Is Connected® Smart Home Technology is included in your new home and comes with an industry-leading suite of smart home products including touchscreen interface, HD video doorbell, smart door lock, smart thermostat, smart light switch all controlled by smartphone app with voice! The photos you see here are for illustration purposes only, interior and exterior features, options, colors and selections will differ.
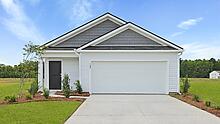 The Downing, Winnabow NC 28479, USA
The Downing, Winnabow NC 28479, USAWelcome to the Downing a 3-bedroom, 2-bathroom home, you’ll find 1,257 square feet of comfortable living. The living area is an open concept, where your kitchen, living, and dining areas blend seamlessly into a space perfect for everyday living and entertaining. This appealing one-story layout optimizes living space with an open concept kitchen situated in between the living room and dining room. The living room overlooks a covered patio perfect for relaxing and entertaining outdoors. Bedroom One, located at the back of the house for privacy, also has a suite bathroom and walk-in closet. Two other bedrooms share a second bathroom. The laundry room is located at the front of home near the two-car garage, quietly away from living areas and bedrooms. Small covered porch at the front. The kitchen features shaker-style cabinets, granite countertops, and stainless-steel appliances, which are sure to both turn heads and make meal prep easy. You’ll never be too far from the action with the living and dining area right there.
The primary bedroom has its own attached bathroom that features a walk-in closet and all the space you need to get ready in the morning. In every bedroom you’ll have vinyl floors and a closet in each room. Whether these rooms become bedrooms, office spaces, or other bonus rooms, there is sure to be comfort. All new homes will include D.R. Home Is Connected® Smart Home Technology is included in your new home and comes with an industry-leading suite of smart home products including touchscreen interface, video doorbell, front door light, z-wave t-stat, & door lock all controlled by smartphone app with voice!
*Square footage dimensions are approximate. *The photos you see here are for illustration purposes only, interior, and exterior features, options, colors and selections will differ.
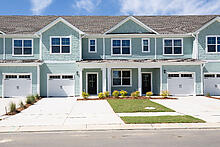 4205 Allsbrook Lane, Leland NC 28451, USA
4205 Allsbrook Lane, Leland NC 28451, USAThe Cardinal Townhome is one of our two-story floorplans featured in our Indigo Preserve community in Leland, North Carolina. Inside this 3-bedroom, 2.5-bathroom townhome, you'll find 1,533 square feet of comfortable living.
The Cardinal floorplan features an inviting covered front porch that opens into a formal dining room and open concept living space. There is a powder room located under the stairs. The living area is an open concept, where your kitchen, living, and dining areas blend seamlessly into a space perfect for everyday living and entertaining.
The kitchen features granite countertops, stainless steel appliances and large island which are sure to both turn heads and make meal prep easy. You’ll never be too far from the action with the living and dining area right there.
The second-floor primary bedroom is located at the front of the home and boasts a large bath and walk-in closet. There are additional 2 bedrooms, 2 full bathrooms and laundry room at the back of the home. In every bedroom you’ll have carpeted floors and a closet in each room. Whether these rooms become bedrooms, office spaces, or other bonus rooms, there is sure to be comfort.
Home Is Connected® Smart Home Technology is included in your new home and comes with an industry-leading suite of smart home products including touchscreen interface, video doorbell, front door light, z-wave t-stat, & door lock all controlled by included Alexa Pop and smartphone ap with voice!
The Future Amenity Center will include a resort-style pool, clubhouse with kitchen, playground, pickleball courts, fire pit, and pocket park.
Indigo Preserve is conveniently located within 10 minutes of a wide range of restaurants, shopping centers, and medical offices. Explore the Wilmington, NC River District, bustling with locally owned shops, restaurants and nightlife and enjoy breathtaking views of the Cape Fear River. From live music, enchanting museums, and stories of mystery, experience the excitement and adventure only found Downtown.
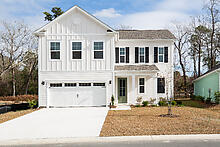 2043 Cypress Hill Drive, Bolivia NC 28422, USA
2043 Cypress Hill Drive, Bolivia NC 28422, USAThe Belfort floorplan is a 4 bedroom, 2.5 bath, 2,257 sq ft of open concept living space perfect for any stage of life. This home features a first-floor primary bedroom suite and laundry room. The open concept kitchen and great room are ideal for entertaining and creating lasting memories.
The kitchen features shaker-style cabinets, granite countertops, and stainless steel appliances, which are sure to both turn heads and make meal prep easy. You’ll never be too far from the action with the living and dining area right there. The primary bedroom has its own attached bathroom that features a walk-in closet and all the space you need to get ready in the morning. Sharing a sink isn’t a worry with the double vanity, and you also get additional privacy with a separate door for the toilet. You are greeted by a versatile loft on the second floor which is surrounded by the three additional bedrooms. In every bedroom you’ll have carpeted floors and a closet in each room. Whether these rooms become bedrooms, office spaces, or other bonus rooms, there is sure to be comfort. Enjoy the covered porch perfect for entertaining and enjoying the Carolina evenings.
D.R. Horton's Home Is Connected® Smart Home Technology is included in your new home and comes with an industry-leading suite of smart home products including touchscreen interface, video doorbell, front door light, z-wave t-stat, & door lock all controlled by included Alexa Pop and smartphone app with voice! The photos you see here are for illustration purposes only, interior and exterior features, options, colors and selections will vary from the homes as built.
]]>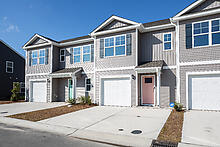 115 N Grassland Road, Surf City NC 28445, USA
115 N Grassland Road, Surf City NC 28445, USAThe Pearson is a 3 bedroom, 2.5 bath, 1,418 square feet, two-story floor plan with a single-car garage. The kitchen overlooks the dining and living spaces, ideal for entertaining guests or enjoying family time while preparing meals with new stainless-steel appliances, walk-in pantry and granite countertops. You’ll love the open concept design, never too far from the action with the living and dining area right there. The second floor features the primary bedroom with a walk-in closet and double vanities. It also includes two additional bedrooms, a shared bathroom, and a laundry room for convenience. In every bedroom you’ll have carpeted floors and a closet in each room. Whether these rooms become bedrooms, office spaces, or other bonus rooms, there is sure to be comfort. Enjoy the patio perfect for entertaining and enjoying the Carolina evenings or host friends and family. Home Is Connected® Smart Home Package is standard with every new home. If you're looking for a functional and stylish two-story home, the Pearson is an excellent choice.
Call or email to schedule a tour or to learn more about this new community.
The photos you see here are for illustration purposes only, interior and exterior features, options, colors and selections will vary from the homes as built.
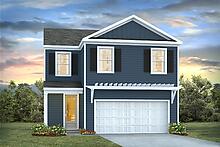 The Bennet, Wilmington NC 28411, USA
The Bennet, Wilmington NC 28411, USAThe Bennet floorplan is available in our Blake Farm community in Wilmington, North Carolina. This charming layout features an open-concept main level. Inside the 3 bedroom, 2.5-bathroom home, you’ll find 1,441 square feet of comfortable living. The living area is an open concept, where your kitchen, living, and dining areas blend seamlessly into a space perfect for everyday living and entertaining. There is a downstairs powder room. The modern kitchen with a pantry overlooks the cozy living area. Upstairs is a loft that leads into the spacious primary bedroom. The primary bedroom features a walk-in-closet as well as a comfortable en-suite bathroom and sharing a sink isn’t a worry with the double vanity. The second floor also features two additional bedrooms that share a bathroom and a large loft space. Enjoy the convenience of a laundry room upstairs. In every bedroom you’ll have carpeted floors and a closet in each room. Whether these rooms become bedrooms, office spaces, or other bonus rooms, there is sure to be comfort.
With its open-concept design, spacious living areas, and premium features, the Bennet floor plan is ideal for families seeking a stylish and functional home. Whether you're searching for new homes for sale, ready-in options, or a customizable floor plan, the Bennet is designed to meet the demands of modern homeowners. Enjoy the covered porch perfect for entertaining and enjoying the Carolina evenings. Experience the perfect balance of style, functionality, and comfort in the Bennet floor plan by D.R. Horton. Schedule a tour today and see why this plan is a popular choice for homeowners seeking elegance and practicality in one complete package. Home Is Connected® Smart Home Technology is included in your new home and comes with an industry-leading suite of smart home products including touchscreen interface, video doorbell, front door light, z-wave t-stat, & door lock all controlled by smartphone app with voice! The photos you see here are for illustration purposes only, interior and exterior features, options, colors and selections will vary from the homes as built.
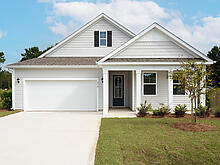 The Bradford, Bolivia NC 28442, USA
The Bradford, Bolivia NC 28442, USAThe Bradford is a 3 bedroom, 2 bath home with 1,672 sq ft of open concept living space. The Bradford is a versatile plan with an open concept kitchen, living, and dining area. The kitchen comes finished with beautiful granite countertops, stainless steel appliances, single-bowl sink and tile backsplash. You'll never be too far from the action with the living and dining area right there. The primary bedroom has its own attached bathroom that features a walk-in shower, separate water closet and double vanity and all the space you need to get ready in the morning. The primary bedroom also features a walk-in closet. You will also enjoy a split bedroom layout. There are two additional bedrooms that can be found towards the front of the home along with the 2nd full bathroom.
Enjoy the covered porch perfect for entertaining and enjoying the Carolina evenings. Home Is Connected® Smart Home Technology is included in your new home and comes with an industry-leading suite of smart home products including touchscreen interface, video doorbell, front door light, z-wave t-stat, & door lock all controlled by smartphone app with voice! The photos you see here are for illustration purposes only, interior and exterior features, options, colors and selections will differ. Please see sales agent for options.
]]>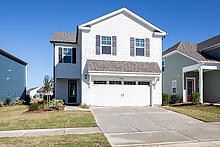 3335 Summer Tanager Lane, Leland NC 28451, USA
3335 Summer Tanager Lane, Leland NC 28451, USAThe Aisle is one of our two-story floorplans that offers a 2 -car garage. Inside this 4-bedroom, 2.5-bathroom home, you’ll find 1,928 square feet of comfortable living. The living area is an open concept, where your kitchen, living, and dining areas blend seamlessly into a space perfect for everyday living and entertaining. This new home will feature 9 ft. ceilings, granite countertops in the kitchen and two full bathrooms, luxury vinyl plank flooring throughout the first floor of the home, and a screened porch overlooking a nice backyard. Upstairs, you will find the primary bedroom and three additional bedrooms, bathroom, and laundry room. In every bedroom you’ll have carpeted floors and a closet in each room. Whether these rooms become bedrooms, office spaces, or other bonus rooms, there is sure to be comfort. This new home comes equipped with an included smart home system with a 7'' touch screen that controls your front door digital lock, front porch light, z-wave thermostat, and video doorbell. The system is also controlled via voice command and an included phone app for remote use. The photos you see here are for illustration purposes only, interior and exterior features, options, colors and selections will vary from the homes as built.
]]>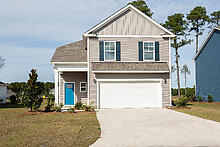 6345 Rye Grass Road, Castle Hayne NC 28429, USA
6345 Rye Grass Road, Castle Hayne NC 28429, USAThe Wren is one of our two-story floorplans featured in our Sidbury Station community in Wilmington, North Carolina. With 2 modern exteriors to choose from, the Wren sure to turn heads. To top it off, it’s one of our floorplans that offers a 2-car garage. Inside this 5 bedroom, 3 bathroom home with loft, you’ll find 2,583 square feet of comfortable living. The living area is an open concept, where your kitchen, living, and dining areas blend seamlessly into a space perfect for everyday living and entertaining. The kitchen features beautiful cabinets, granite countertops, and stainless steel appliances, which are sure to both turn heads and make meal prep easy. You’ll never be too far from the action with the living and dining area right there.
The primary bedroom has its own attached bathroom that features a walk-in closet and all the space you need to get ready in the morning. Sharing a sink isn’t a worry with the double vanity. Upstairs, you will find three bedrooms,2 full bathrooms, bonus room and a loft. In every bedroom you’ll have carpeted floors and a closet in each room. Whether these rooms become bedrooms, office spaces, or other bonus rooms, there is sure to be comfort. Home Is Connected® Smart Home Technology is included in your new home and comes with an industry-leading suite of smart home products including touchscreen interface, video doorbell, front door light, z-wave t-stat, & door lock all controlled by smartphone app with voice!
]]>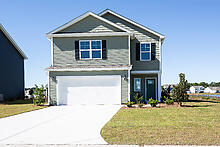 1205 Pampas Grass Drive, Castle Hayne NC 28429, USA
1205 Pampas Grass Drive, Castle Hayne NC 28429, USAThe Manning is one of our two-story floorplans featured in our Sidbury Station community in Wilmington, North Carolina. With 2 modern exteriors to choose from, the Manning is sure to turn heads. To top it off, its one of our floorplans that offers a 2-car garage. The Manning is a 4-bedroom, 2.5-bathroom, 2,203 sq ft home with a 2-car garage, and it has the owner's suite on the main level. Entering the great room we find the dining area, family room and a wonderful cook's kitchen are all together for open living. This beautiful kitchen features granite counters, stainless steel appliances, a large kitchen island with room for 4 counter height barstools and there's a pantry too. You’ll never be too far from the action with the living and dining area right there.
On the first floor is the primary bedroom has its own attached bathroom that features a walk-in closet and all the space you need to get ready in the morning. Sharing a sink isn’t a worry with the double vanity, and you also get additional privacy with a separate door for the toilet.
Upstairs, you will find three additional bedrooms with a shared full bathroom and a functional living space. In every bedroom you’ll have carpeted floors and a closet in each room. Whether these rooms become bedrooms, office spaces, or other bonus rooms, there is sure to be comfort. Home Is Connected® Smart Home Technology is included in your new home and comes with an industry-leading suite of smart home products including touchscreen interface, HD video doorbell, smart door lock, smart thermostat, smart light switch all controlled by smartphone app with voice!
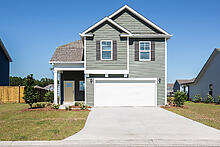 6357 Rye Grass Road, Castle Hayne NC 28429, USA
6357 Rye Grass Road, Castle Hayne NC 28429, USAThe Wren is one of our two-story floorplans featured in our Sidbury Station community in Wilmington, North Carolina. With 2 modern exteriors to choose from, the Wren sure to turn heads. To top it off, it’s one of our floorplans that offers a 2-car garage. Inside this 5 bedroom, 3 bathroom home with loft, you’ll find 2,583 square feet of comfortable living. The living area is an open concept, where your kitchen, living, and dining areas blend seamlessly into a space perfect for everyday living and entertaining. The kitchen features beautiful cabinets, granite countertops, and stainless steel appliances, which are sure to both turn heads and make meal prep easy. You’ll never be too far from the action with the living and dining area right there.
The primary bedroom has its own attached bathroom that features a walk-in closet and all the space you need to get ready in the morning. Sharing a sink isn’t a worry with the double vanity. Upstairs, you will find three bedrooms,2 full bathrooms, bonus room and a loft. In every bedroom you’ll have carpeted floors and a closet in each room. Whether these rooms become bedrooms, office spaces, or other bonus rooms, there is sure to be comfort. Home Is Connected® Smart Home Technology is included in your new home and comes with an industry-leading suite of smart home products including touchscreen interface, video doorbell, front door light, z-wave t-stat, & door lock all controlled by smartphone app with voice!
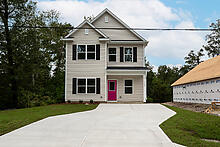 1907 Daniel Boone Trail, Wilmington NC 28411, USA
1907 Daniel Boone Trail, Wilmington NC 28411, USA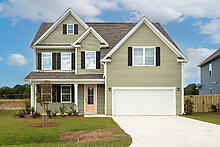 338 Hammock Bay Wy, Hubert NC 28539, USA
338 Hammock Bay Wy, Hubert NC 28539, USAThe Forrester plan is a 4 bedroom, 3 bath, 2,643 sq ft gracious home perfect for beach living and entertaining. Our Forrester plan is a well appointed two story home with a picturesque front porch. On the first floor, the formal dining room is ideally located next to a spacious open-concept living area and kitchen, allowing for effortless interaction with guests while preparing meals. A large kitchen featuring granite countertops, stainless steel appliances and an island that offers ample room for food preparation and casual dining, while the outdoor patio enhances the living space, perfect for barbecues or relaxing in the fresh air. The guest suite on the first floor provides comfort and privacy for visitors.
Ascending to the second floor, you'll find a luxurious primary retreat with a generous walk-in closet and a conveniently located laundry room. Also located upstairs you'll find a generous bonus room that can be used in a variety of ways as well as 2 other bedrooms! Enjoy the patio perfect for entertaining and enjoying the Carolina nights. Additional conveniences include a two-car garage, and the integrated Home Is Connected® Smart Home Technology enhances security and convenience with features like a video doorbell, smart lighting, and a touchscreen interface, making this home not only beautiful but also equipped for modern living. The photos you see here are for illustration purposes only, interior and exterior features, options, colors and selections will vary from the homes as built.
]]>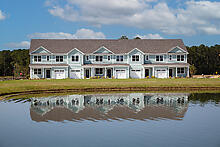 4201 Allsbrook Drive, Leland NC 28451, USA
4201 Allsbrook Drive, Leland NC 28451, USA 310 Hammock Bay Wy, Hubert NC 28539, USA
310 Hammock Bay Wy, Hubert NC 28539, USAWelcome to the Bradford in Bolivia, North Carolina in our Rolling Hills community. The Bradford is a 2 bedroom, flex room, 2 bath home with 1,672 of open concept living space.
The Bradford is a versatile plan with an open concept kitchen, living, and dining area! The kitchen comes finished with beautiful granite countertops, stainless steel appliances, single-bowl sink and tile backsplash. You’ll never be too far from the action with the living and dining area right there.
The primary bedroom has its own attached bathroom that features a walk-in closet and all the space you need to get ready in the morning. Sharing a sink isn’t a worry with the double vanity, and you also get additional privacy with a separate door for the toilet and shower.
Also enjoy a split bedroom layout with he remaining two bedrooms can be found towards the front of the home. In every bedroom you’ll have carpeted floors and a closet in each room. Whether these rooms become bedrooms, office spaces, or other bonus rooms, there is sure to be comfort. In every bedroom you’ll have carpeted floors and a closet in each room. Whether these rooms become bedrooms, office spaces, or other bonus rooms, there is sure to be comfort. Options available for this floorplan are a third bedroom downstairs, screened porch, second floor loft or second floor br/ba/bonus room.
Enjoy the covered porch perfect for entertaining and enjoying the Carolina evenings. Home Is Connected® Smart Home Technology is included in your new home and comes with an industry-leading suite of smart home products including touchscreen interface, video doorbell, front door light, z-wave t-stat, & door lock all controlled by smartphone app with voice!
]]>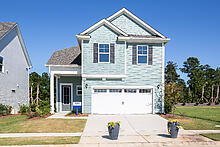 2118 Tulip Poplar Street, Leland NC 28451, USA
2118 Tulip Poplar Street, Leland NC 28451, USAThe Wren is one of the two-story floorplans featured in our Indigo Preserve community in Leland, North Carolina. With 2 modern exteriors to choose from, the Wren is sure to turn heads. To top it off, it's one of our floorplans that offers a 2-car garage. Inside this 5 bedroom, 3.5-bathroom home, you’ll find 2,583 square feet of comfortable living. The living area is an open concept, where your kitchen, living, and dining areas blend seamlessly into a space perfect for everyday living and entertaining. The primary bedroom suite and laundry room are conveniently located on the first floor, as well. The second floor opens to a versatile loft space, three spacious secondary bedrooms, two full bathrooms, plenty of closets for storage, and a huge bonus room over the garage! Enjoy the patio perfect for entertaining and enjoying the Carolina nights.
Home Is Connected® Smart Home Technology is included in your new home and comes with an industry-leading suite of smart home products including touchscreen interface, video doorbell, front door light, z-wave t-stat, & door lock all controlled by included Alexa Pop and smartphone app with voice! The photos you see here are for illustration purposes only, interior, and exterior features, options, colors and selections will vary from the homes as built.
 114 A M Avenue, Kure Beach NC 28449, USA
114 A M Avenue, Kure Beach NC 28449, USA 114 #B M Ave, Kure Beach NC 28449, USA
114 #B M Ave, Kure Beach NC 28449, USA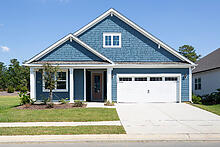 2110 Tulip Poplar Street, Leland NC 28451, USA
2110 Tulip Poplar Street, Leland NC 28451, USAThe Litchfield is a 3-bedroom 2 bath, 1,983 sq ft and is one of our most desirable single-story homes. High ceilings and lots of windows create a bright and airy entertaining space. Open concept design with plenty of room for everyone to gather around the huge kitchen island.
The gourmet kitchen features a large island, granite countertops, walk-in pantry, and stainless-steel appliances. Luxury Vinyl Plank flooring is included throughout the home, giving you a wood-like look with the durability to handle all your beach days.
The split bedroom plan creates a private primary bedroom suite featuring two walk-in closets and a spacious en suite bath. There are three bedrooms at the front of the home with a full bathroom as well as laundry room.
Spend the end of your days on the oversized covered screened porch that has plenty of room for relaxing and entertaining. Home Is Connected® Smart Home Technology is included in your new home and comes with an industry-leading suite of smart home products including touchscreen interface, HD video doorbell, smart door lock, smart thermostat, smart light switches all controlled by smartphone app with voice! The photos you see here are for illustration purposes only, interior and exterior features, options, colors and selections will differ.